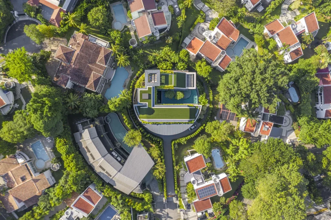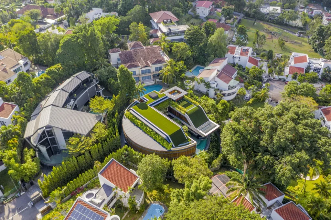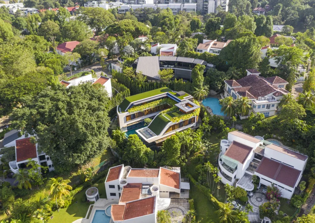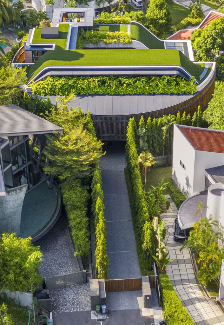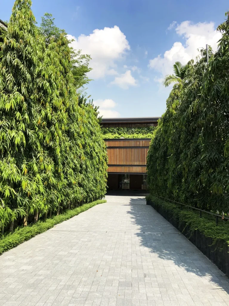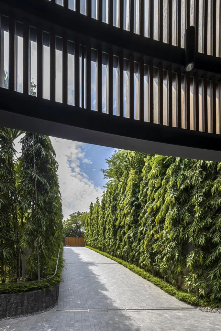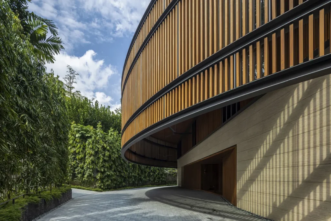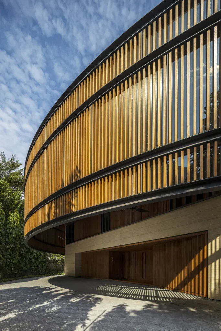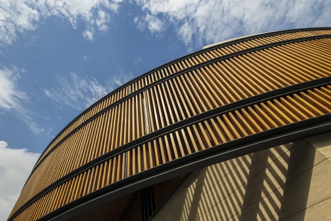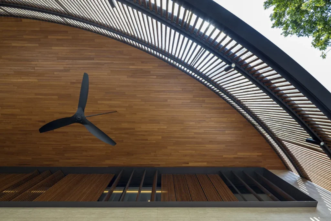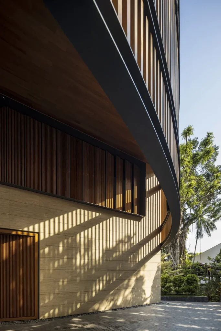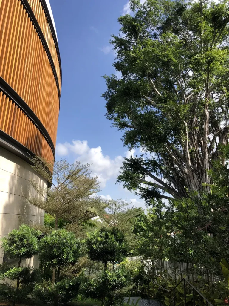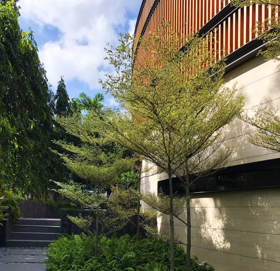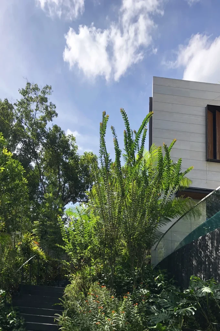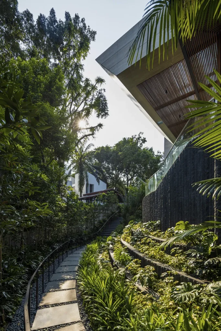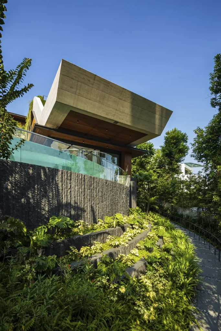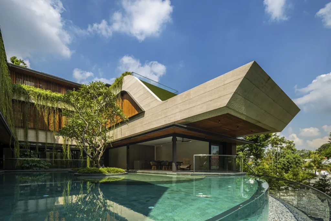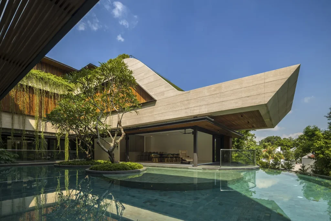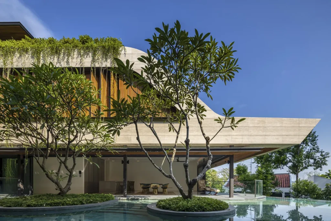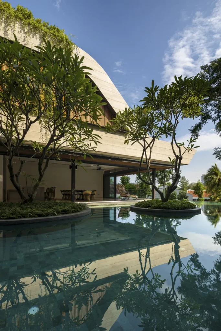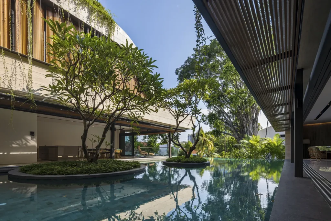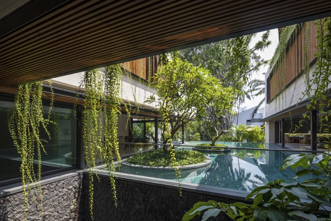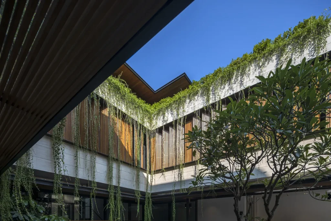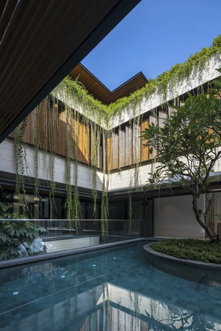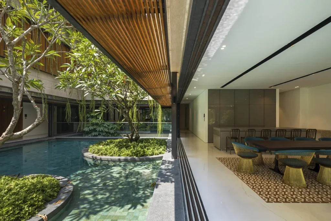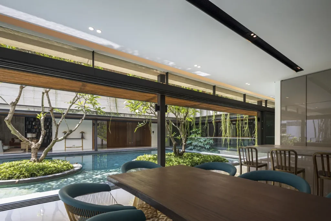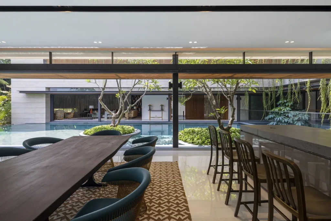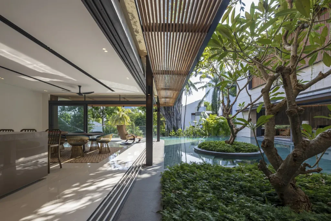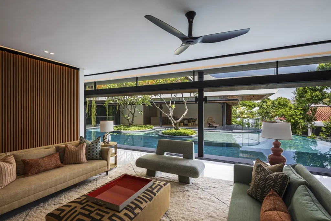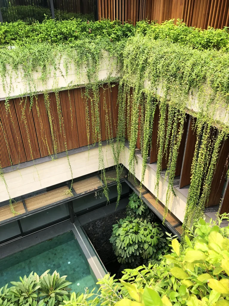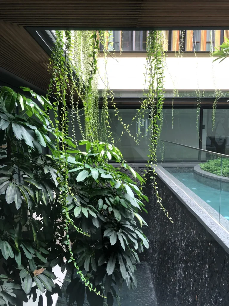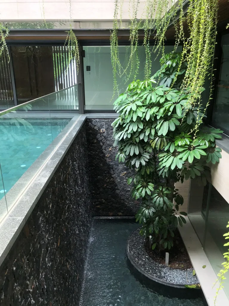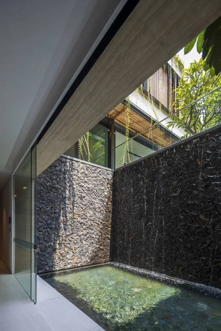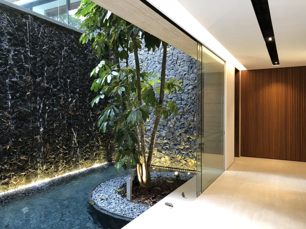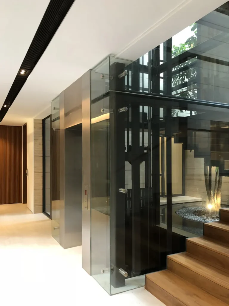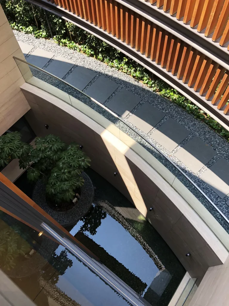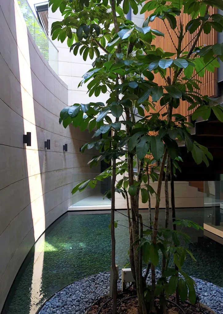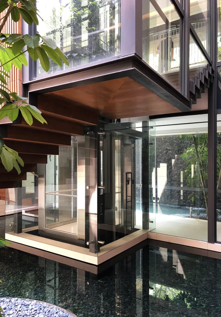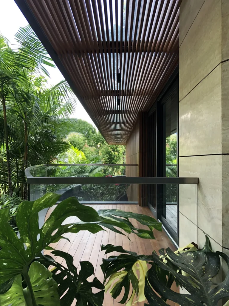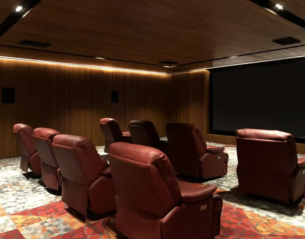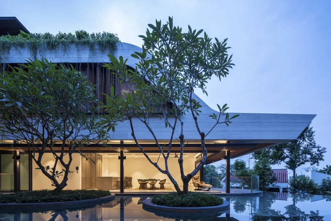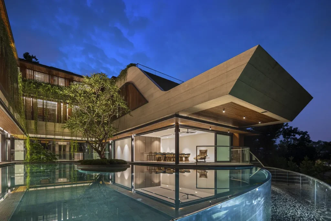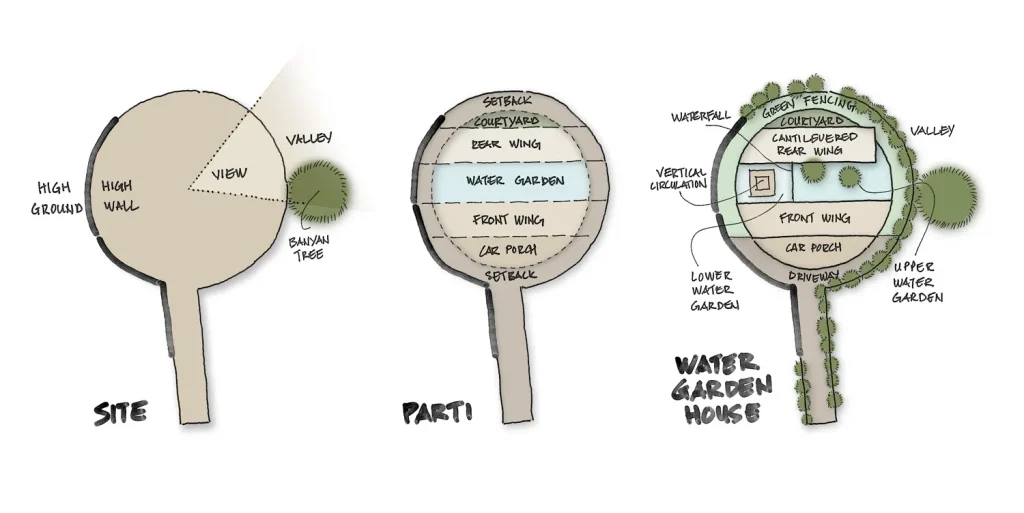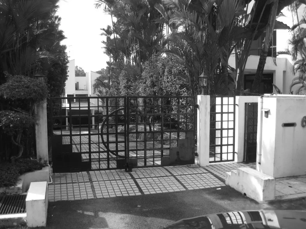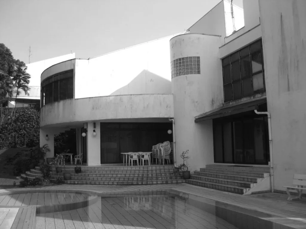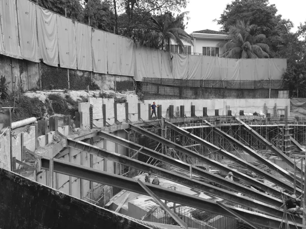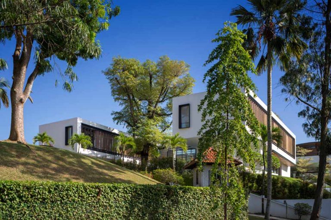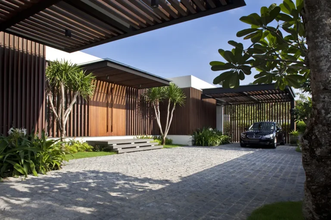Water Garden House
- 17,000 sqft
- Bukit Timah, Singapore
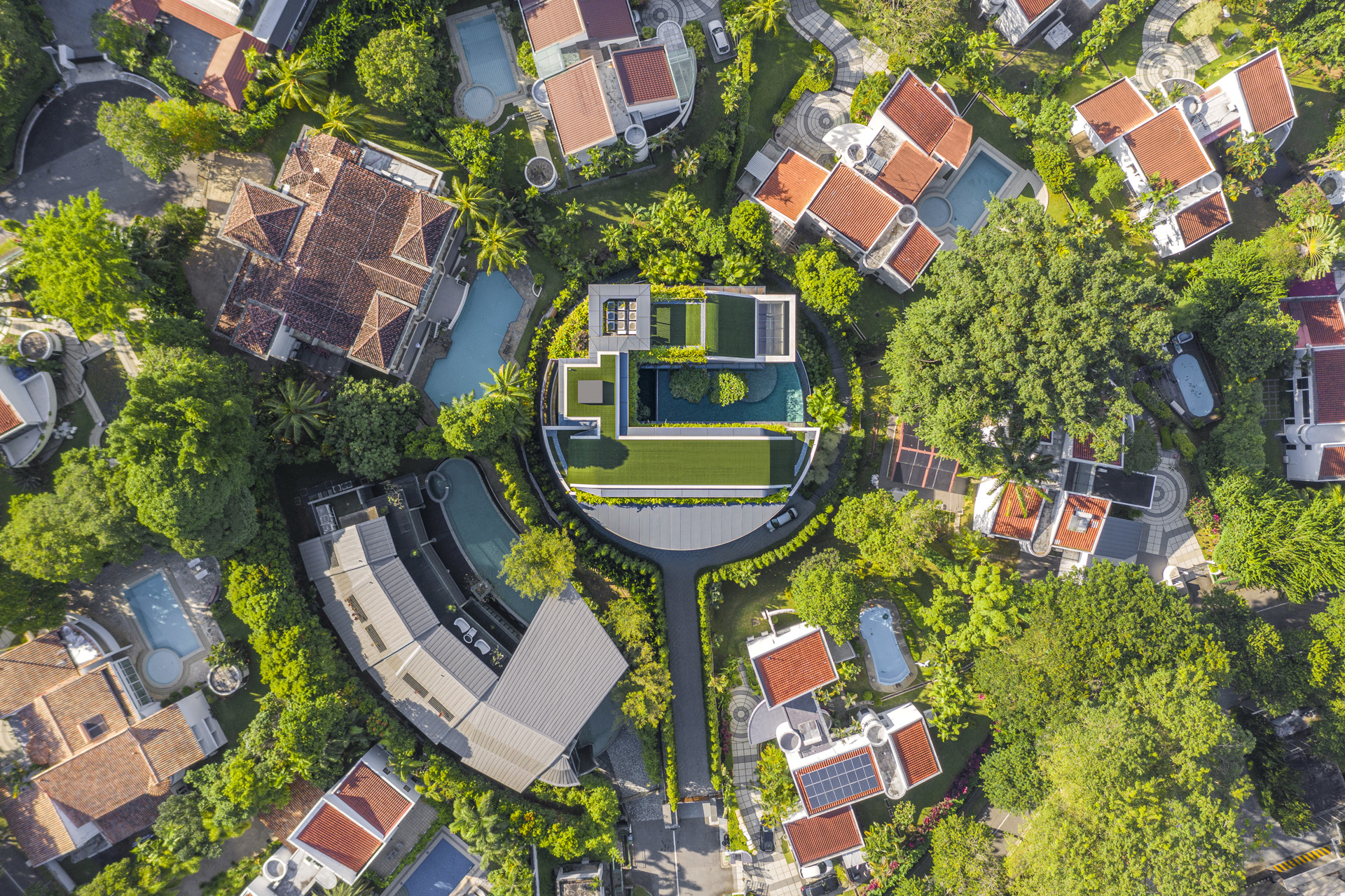
“If there is magic on this planet, it is contained in water” – Loren Eiseley
A property owned for 30 years, the tired old house was to make way for a new one that maximised the allowable built envelope, while addressing new needs and wants. Among them was a desire to have a waterfall feature in the design, and a need for privacy from the many neighbours.
The site is perfectly circular when seen from the top, and unique in Singapore. This circle bounds a site that is in the middle of a steep valley.
Unlike hillside sites that we had previously encountered, from the front gate, a narrow driveway descends 3.4 meters to the existing platform level (1st storey) and then the site starts to slope down 5.3 meters into the valley. The circular site lacked lawn areas and was also surrounded by six houses.
The shape and sloping topography of the site were the obvious challenges to address. With simplicity and efficiency as prioritised planning attributes, the house took on a C shaped outward looking courtyard configuration. As the garden at the bottom of the valley was inaccessible, the sloping site gave inspiration to incorporate within the C shape cascading pools and terraces that would logically flow down to the ‘valley’. Lush greenery was integrated into every level of the house to balance the lack of lawn area. The swimming pool edge empties as a waterfall, enjoyed as one enters at the basement lobby.
This developed into a cantilevered structure projecting from atop a solid rock outcrop. A platform on which the living areas and the pool could now be placed. The intention was for this to be visually hovering, giving the smooth travertine block a sense of lightness. The resulting primary spaces are open and transparent and blessed with views of water that overlook Lady Hill’s hidden valley.
Operable teakwood screens clad the entire façade of the house, and allow the control of privacy and the micro environment within rooms. A filter of hanging plants provide an added layer of privacy and soften the facade around the swimming pool. The palette was deliberately restricted to travertine and basalt, and that light needed to penetrate the lower levels, bringing an openness to these otherwise confined spaces. A sense of movement connects all the spaces through the architectural form of curvatures and sloping facades, the movement of water, and the lie of the land. They are balanced by the stable large expanses of platforms where the living spaces are.
Nestled amongst mature trees, the home enjoys privacy that is unusual in this tight urban site, close to the bustle just beyond this highly sought-after neighbourhood.
