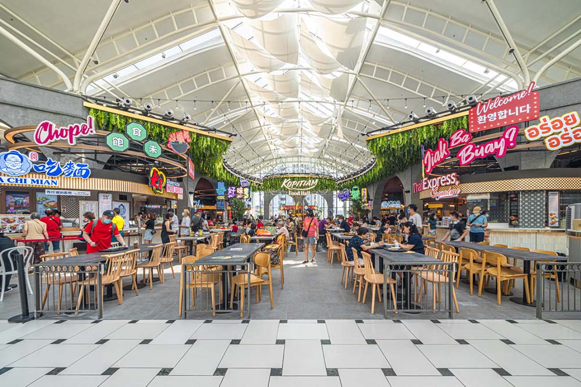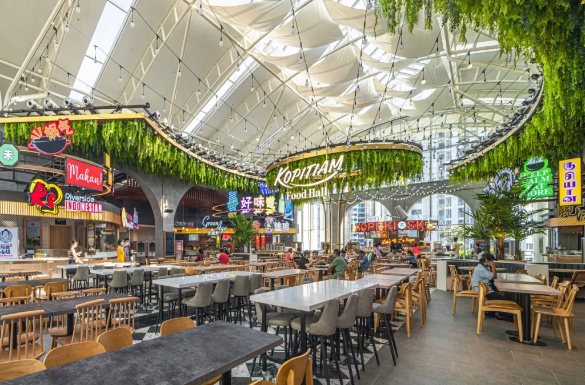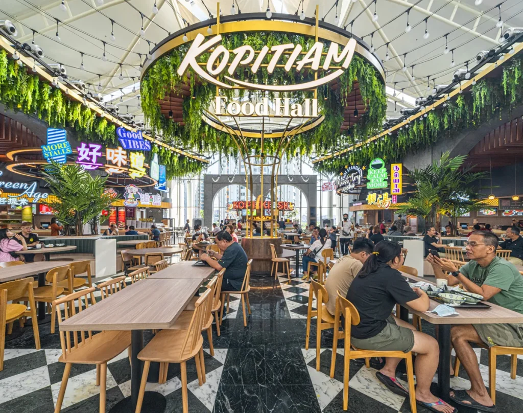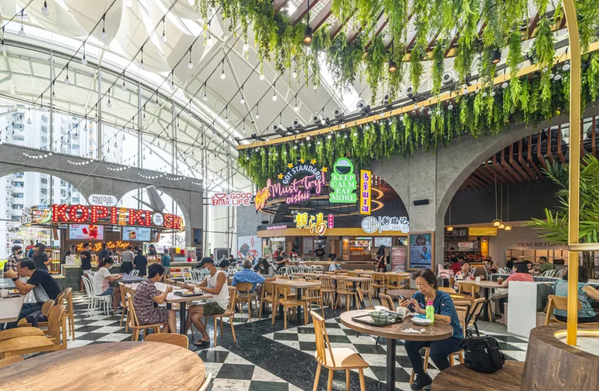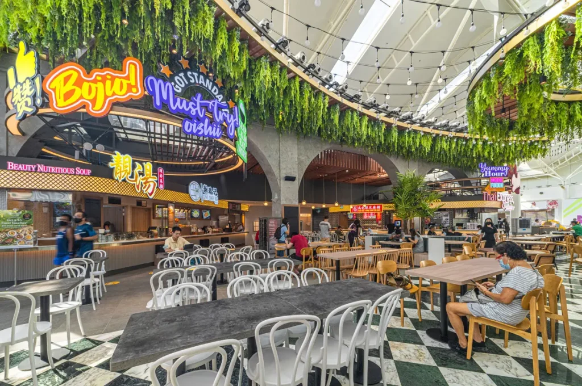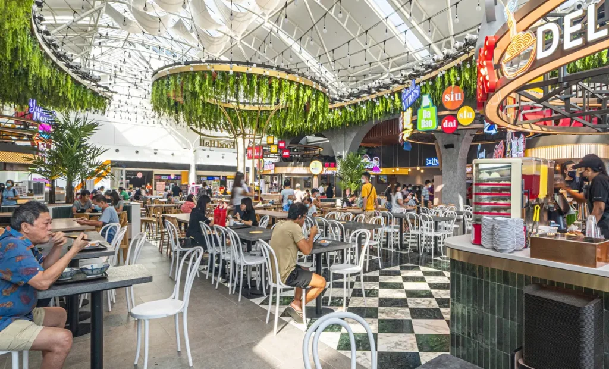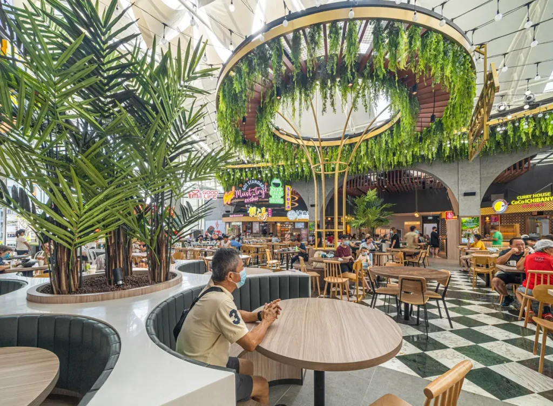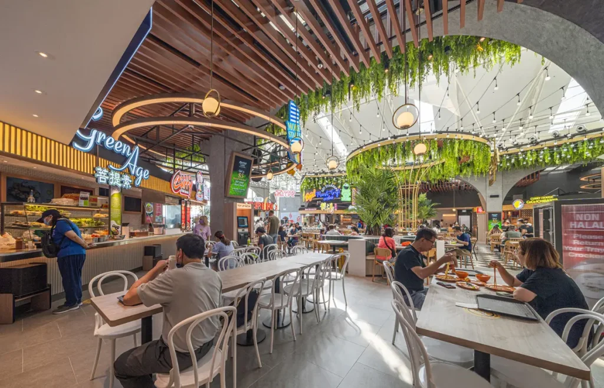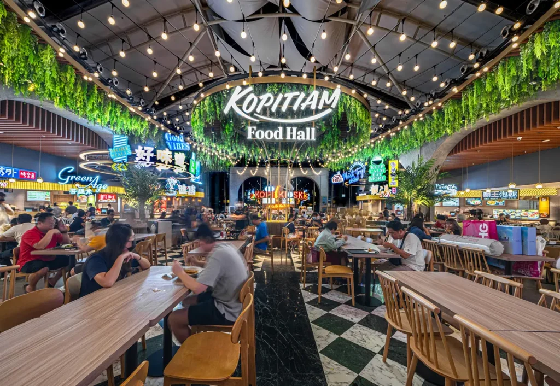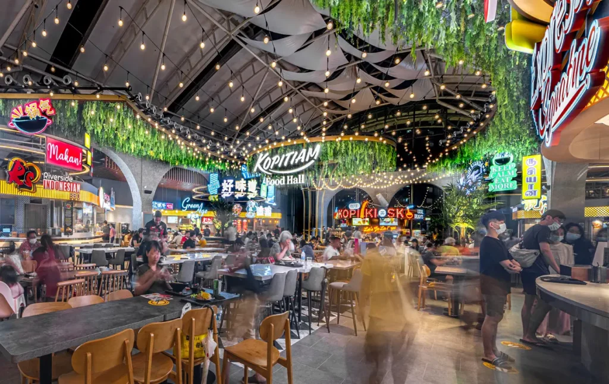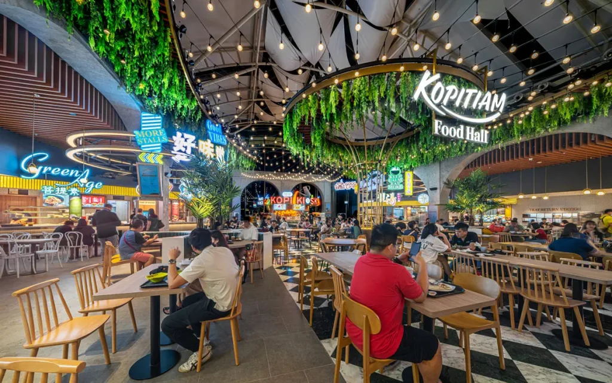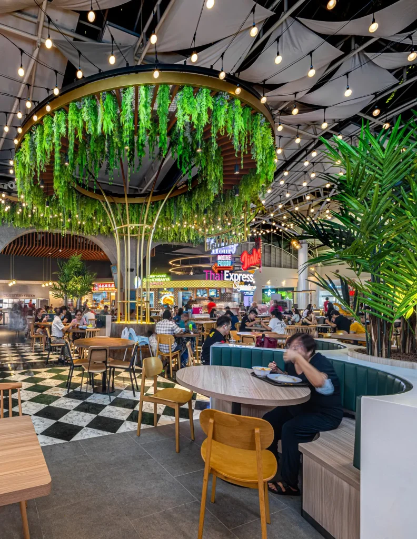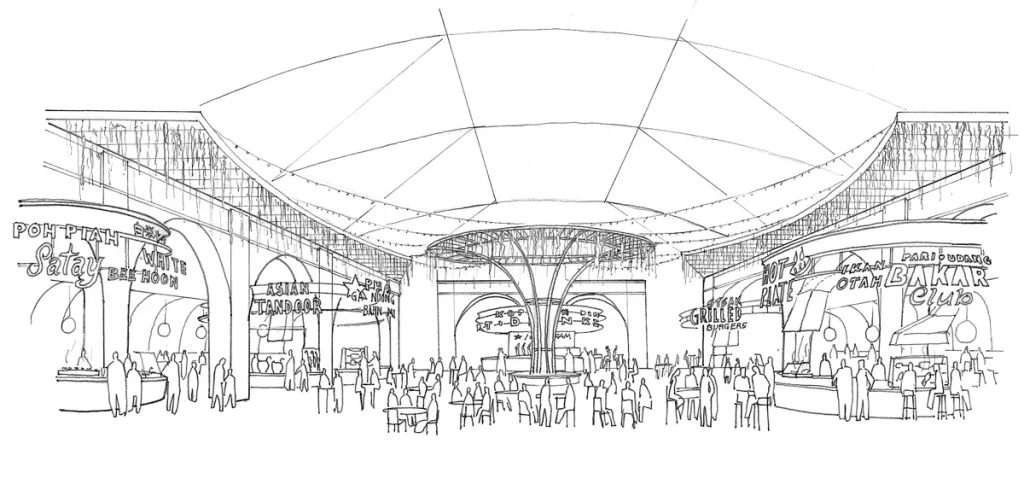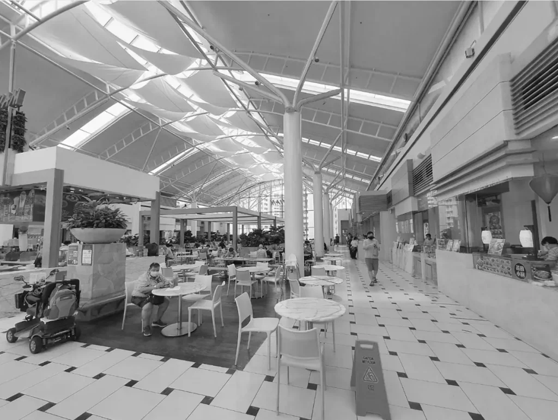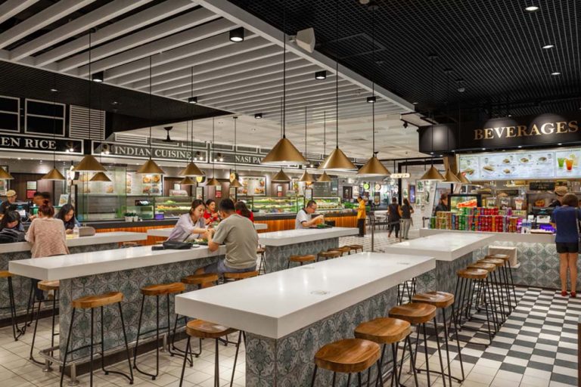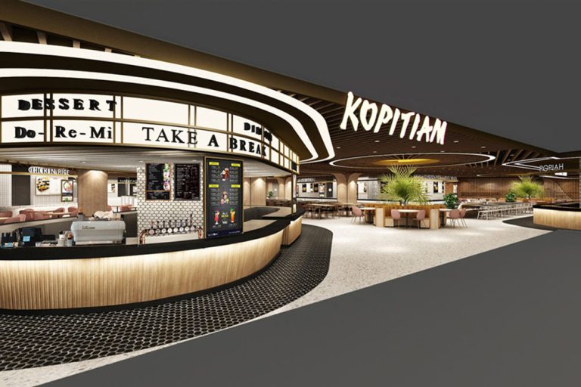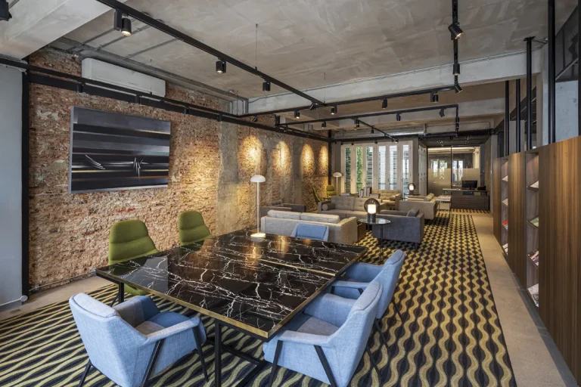Kopitiam Food Hall Jurong Point
- 15,800 sqft
- Kopitiam Food Hall Jurong Point, Singapore
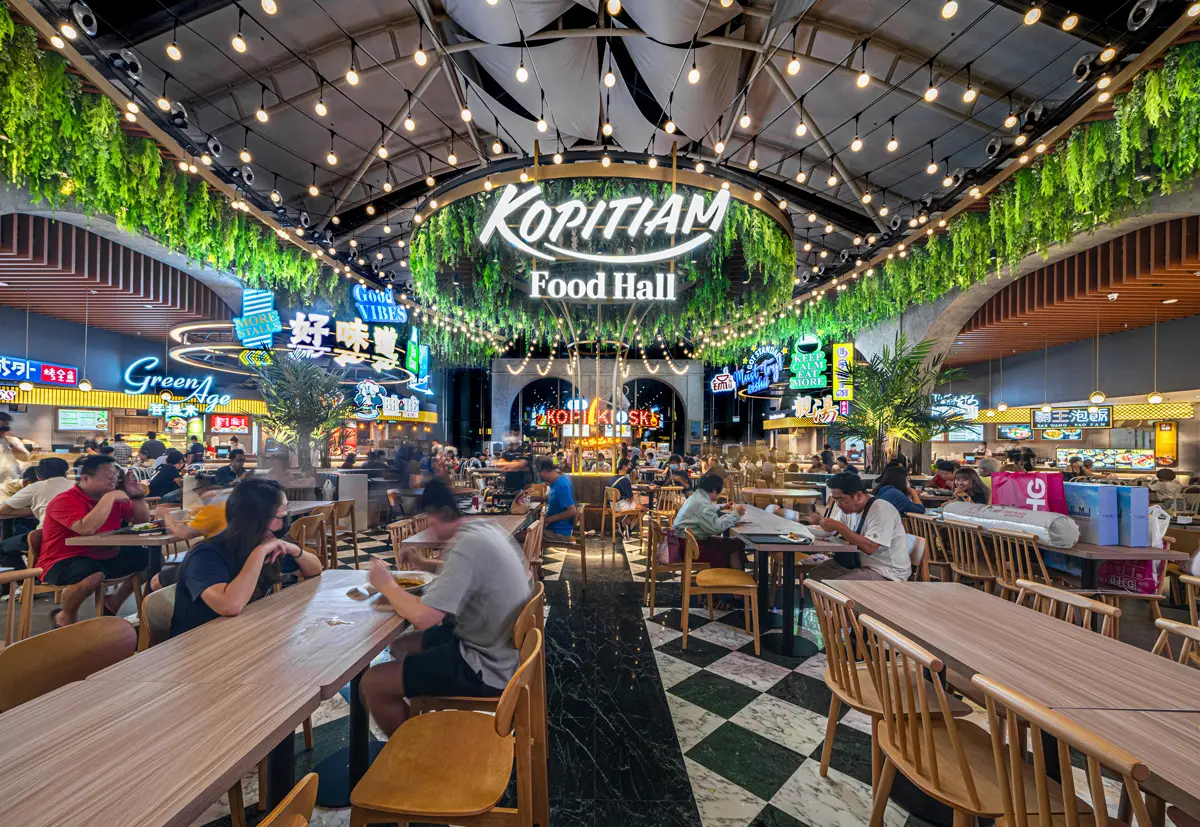
In Singapore, it is common to find food courts in malls which offer a wide variety of inexpensive local and international meals; it is really an evolution of the plethora of street hawkers that used to be found all-round the island. The hawkers naturally clustered together at convenient streetside locations, and there were synergies in having a large range of food types being clustered together.
This site, located at the top floor of a very large mall, held an existing food court that suffered from a large spatial volume covered by a glass roof, some twelve metres up at its ridge line. Essentially a green house, the air-conditioning was not up to the job of cooling this space. The layout and aesthetic expression of the stall groups and seating areas bordered on simplistic practicality.
In the 20s to 70s, Singapore had several popular fair grounds and large alfresco eating areas that drew a daily crowd once the evening came around. And like organic markets that spring up all over the world, many relied on existing urban structures to back their stalls and entertainment against. These were typically, a large abandoned house, or an old civic structure or colonnade replete with hanging lianas that well served a different purpose once evening fell. String lights would go up, power tapped, large signs lit. People are inevitably drawn to the activity; sounds of frying and woks clanging, and hungry smells filling the air. Even though those days are past, the framework of memory draws fond reference to the hubbub and conviviality embraced spatially by the basic structures upon which the organic, repetitive activity of life pushes out each evening.
The space offers the rare opportunity and challenge of immense indoor volume and strong, tropical natural light. Throughout the day, the nature of the daylight changes, and in the evening and night, there is opportunity to vary the ambience. A colonnade is introduced to narrow the already wide area, and also support cantilevered trellises with the intention to cast more shade and filter harsh light. The fairy string lighting are also purposed for this and provides a respite of coolness to enjoy company and a meal together. As the evening approaches, the lights glow on for both a change of ambience and quietly announces a welcome. The trellises and the string lights also deliberately form a ‘ceiling’, that controls the vastness which can be subconsciously uncomfortable. Deliberately large, loud and colourful signs break the colonnade’s rigidity, and are usefully seen from great distances in the mall. They are intentional in filling the voluminous space, and are also a tool to bring light and vibrancy to the intermediate volume above the seating areas while bringing attention to the many stalls below.
The final aesthetic component are the hungry patrons themselves that bring movement, colour, sound and life, and the geniality that comes from good food, drink and friends.
