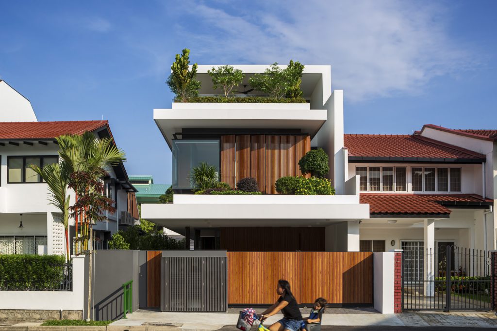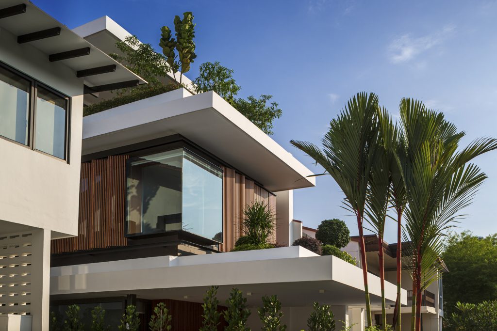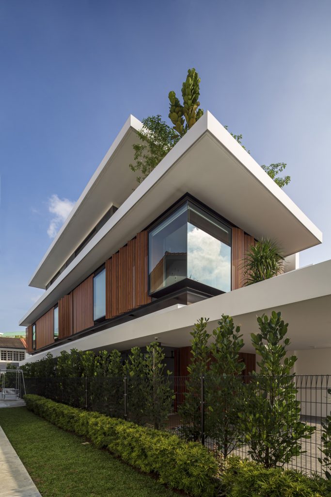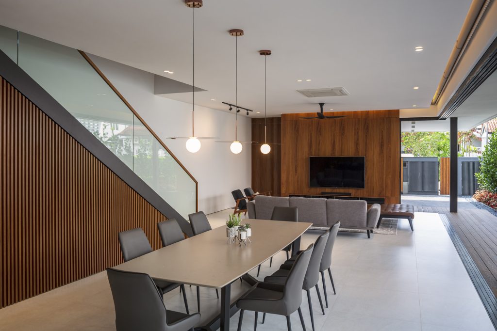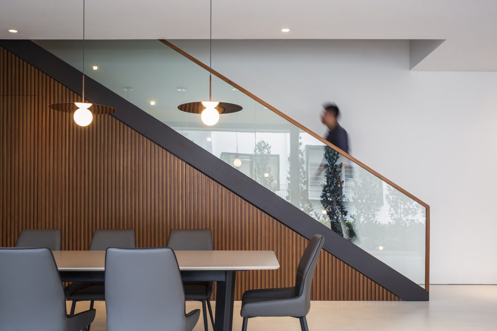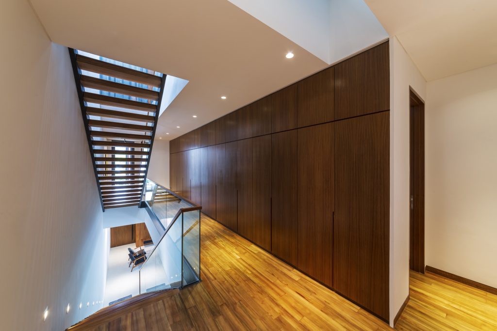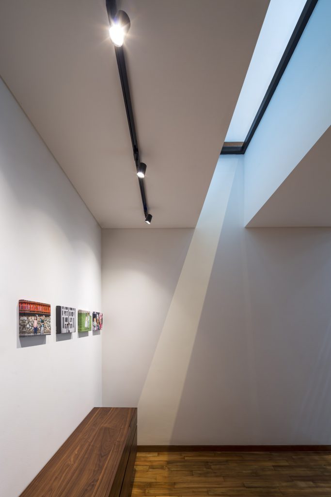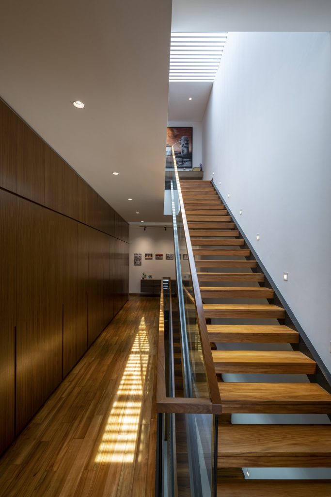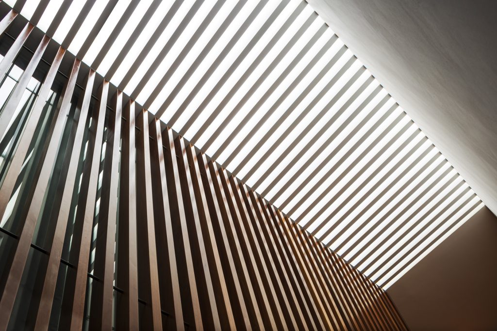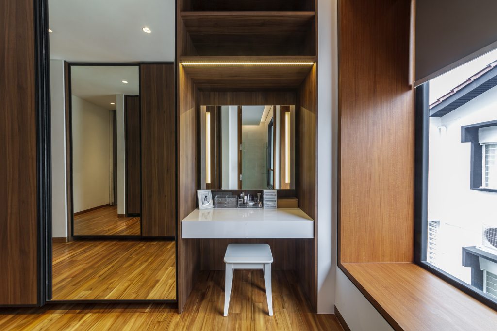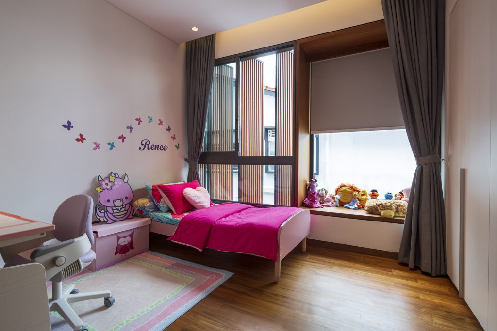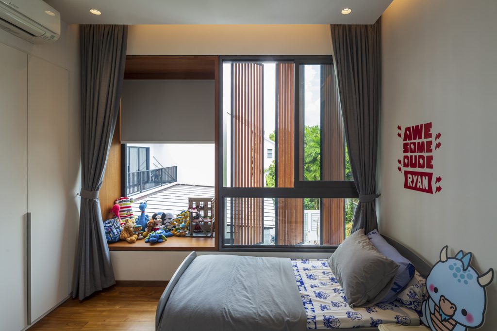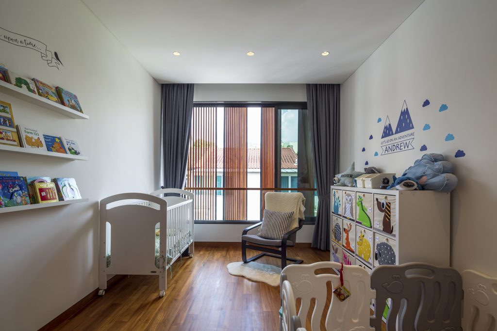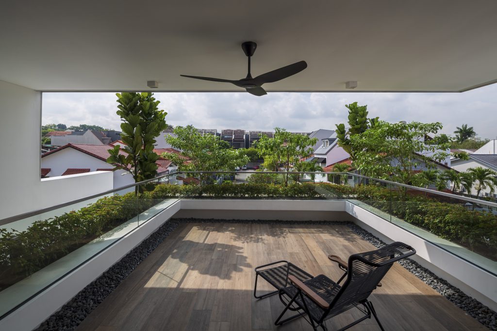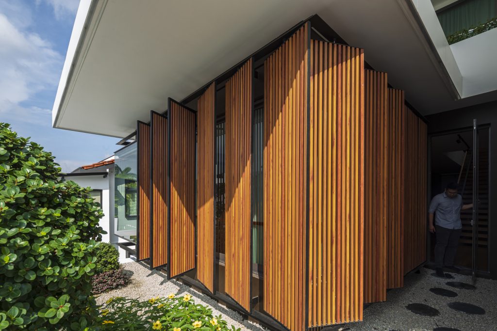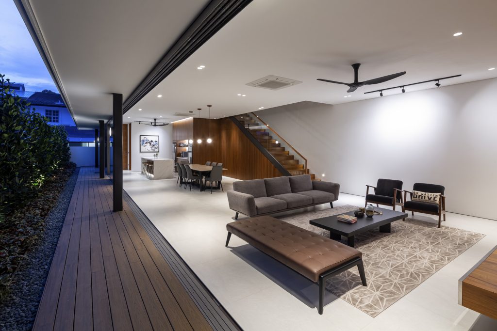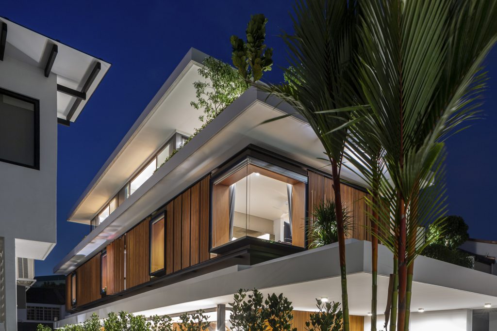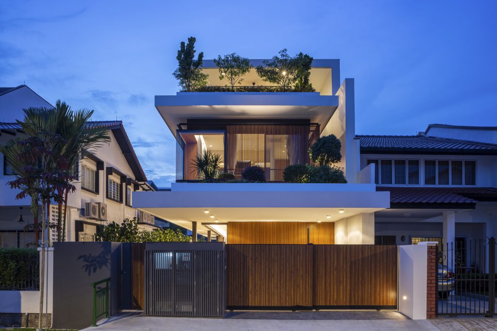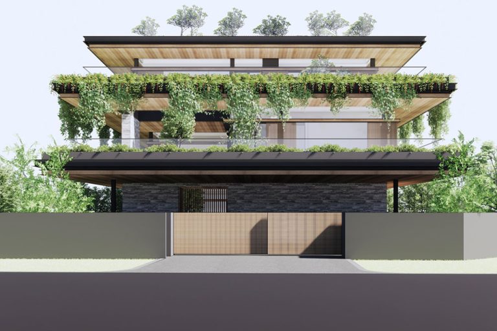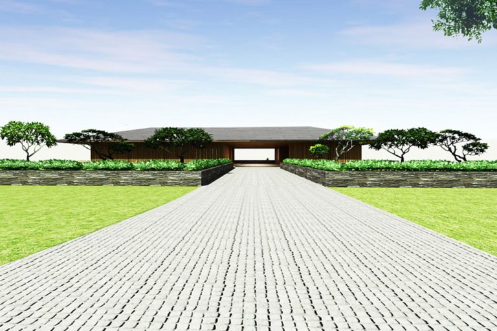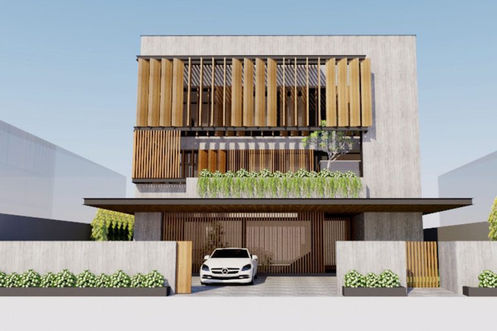Pocket Garden House
- 3300 sqft
- Bukit Timah, Singapore
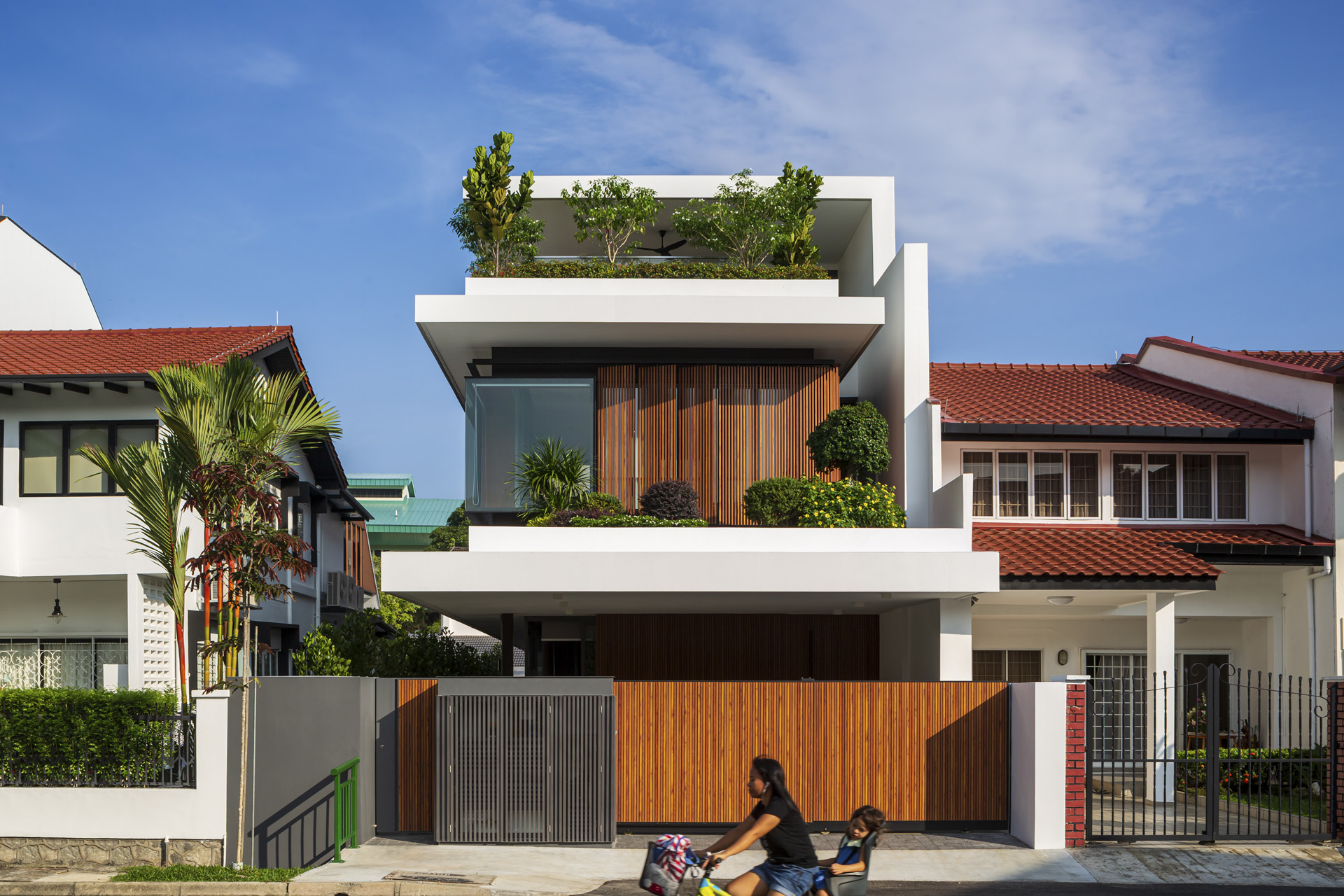
The initial brief centred around the creation of a modest family home for a young couple with children. They wanted their home to look modern with clean lines and lots of natural light.
From the outset we knew getting any considerable lush greenery around the house would be a challenge due to the narrow block width and the need for two car-width parking. The decision was made to insert pocket gardens on all three levels, covering surfaces and edges with good exposure to sky. The pocket gardens also provide a visual filter and relief between the house and the built streetscape.
Generous overhangs and the liberal use of warm timber tones together with a controlled palette of sail white give the house a sense of lightness and warmth. The house projects a façade of calm; its street presence is subdued and relaxed.
The living and dining area have sweeping ceiling-to-floor, wall-to-wall glass doors that can be opened to expand on dwelling space, dissolving the boundaries between indoor and outdoor. The timber and neutral colour palette is kept consistent throughout the house. The resultant spaces are well-balanced and pleasing in layout, colour and mood.
A sense of openness, minimality and connection is achieved through the casual arrangement of furniture, reinforced with the use of muted tones of white plaster and timber boards. This help inject a sense of warmth, simplicity and peace to the abode.
In contrast to the openness of the ground level, the bedrooms on the second storey are enclosed with a continuous band of timber sunscreen interspersed with bay-windows, providing pockets of private reading cove to every bedroom. For the family of five, they each have their own pocket of space to retreat to.
The Pocket Garden House embraces an unassuming sense of modern minimality, with a sheltering face of protection from its streetscape, allowing for a true sense of refuge to ensue.
