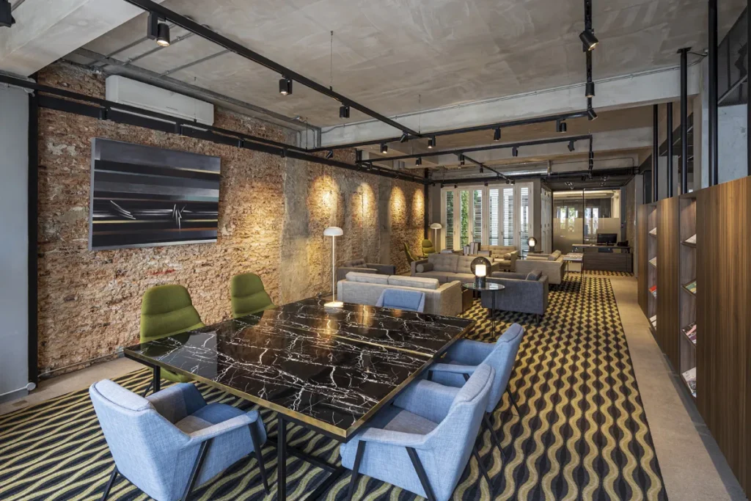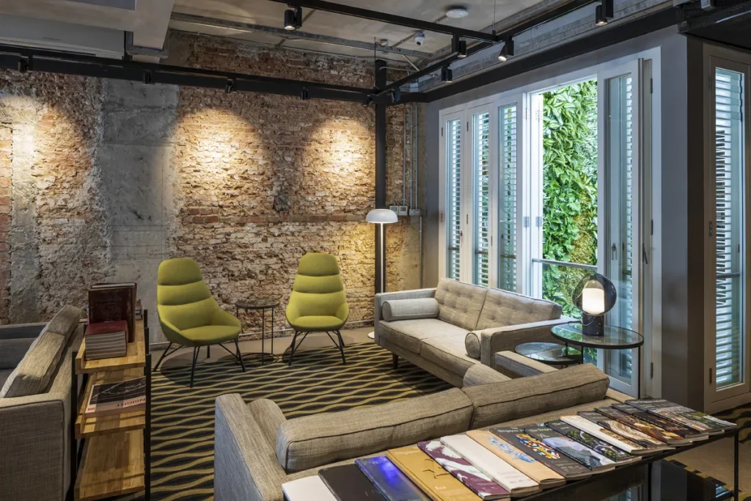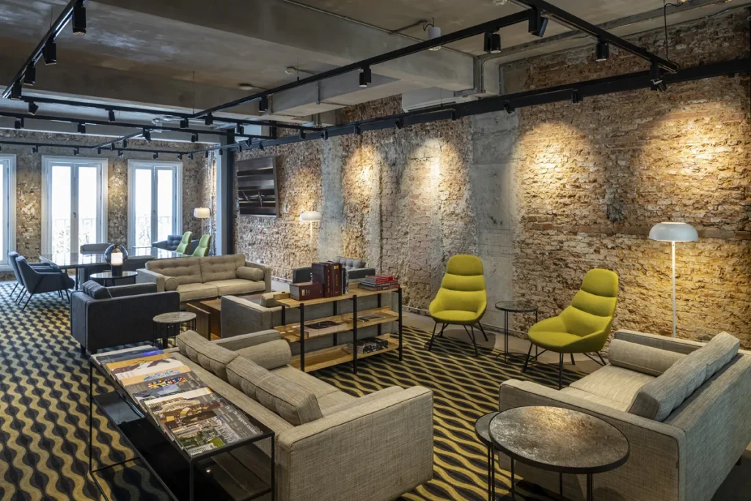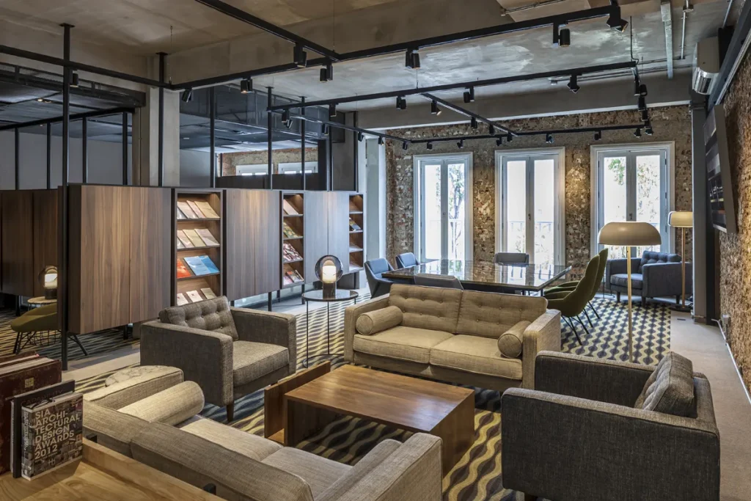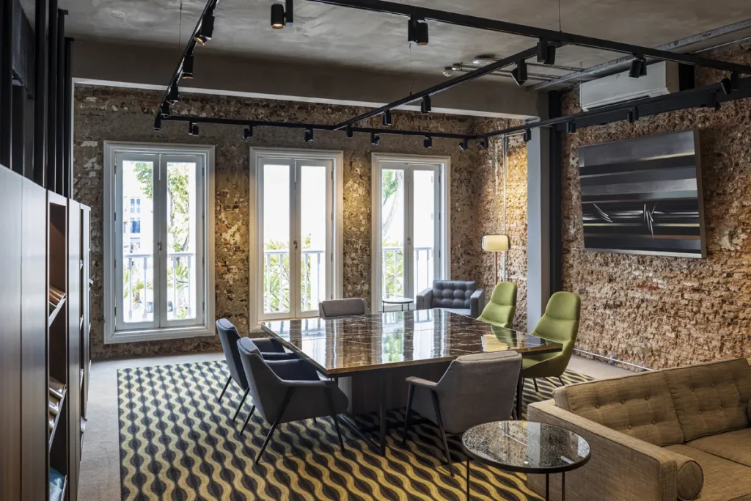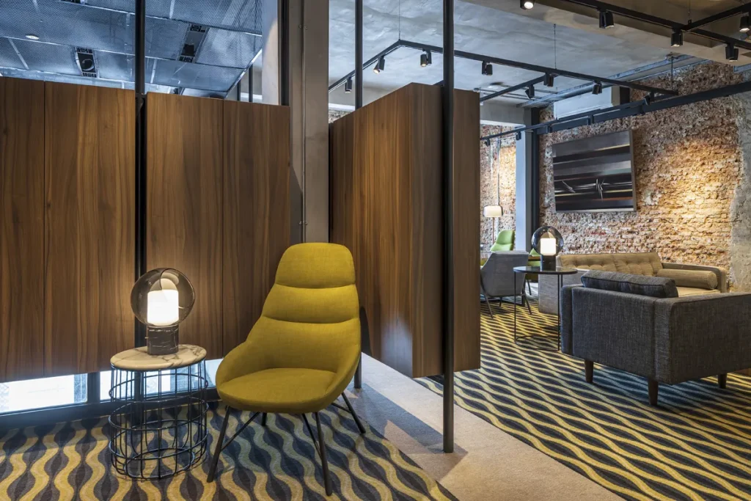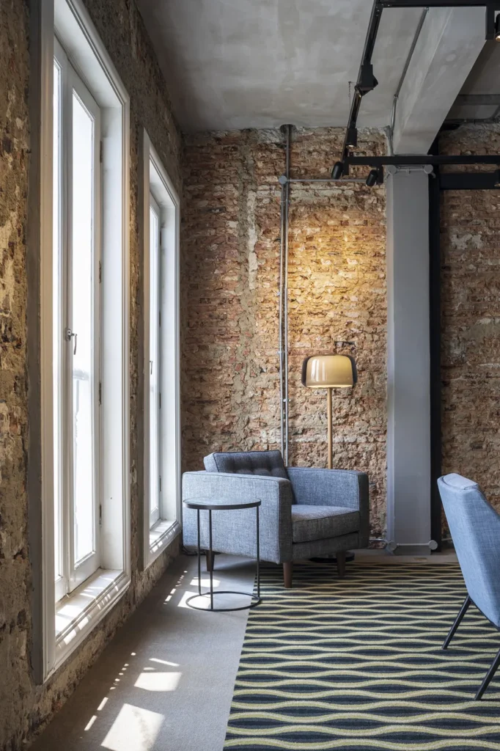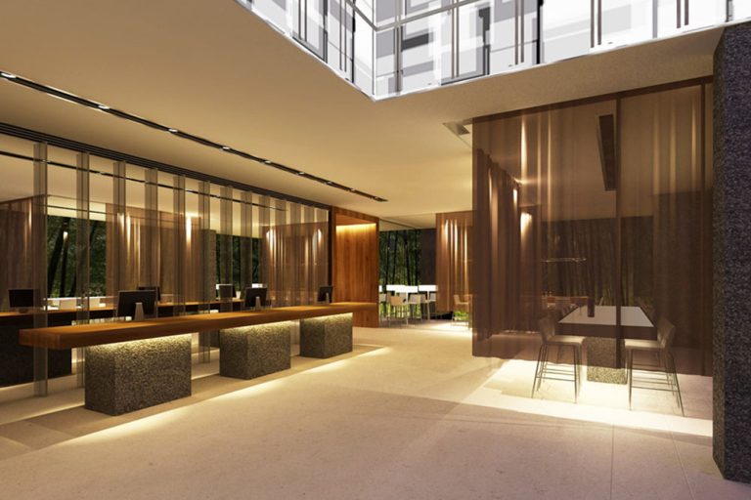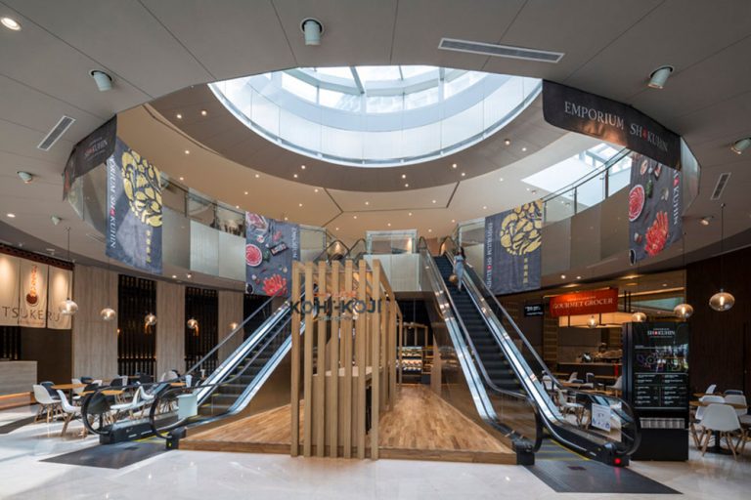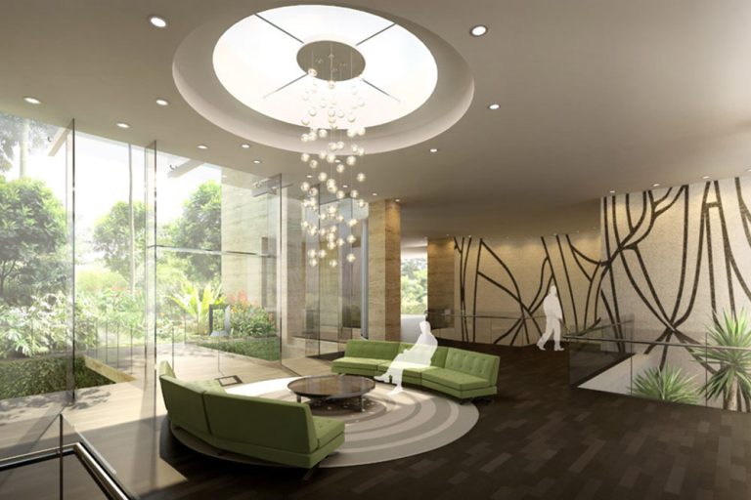Singapore Institute of Architects Lounge
- 950 sqft
- Singapore Institute of Architects
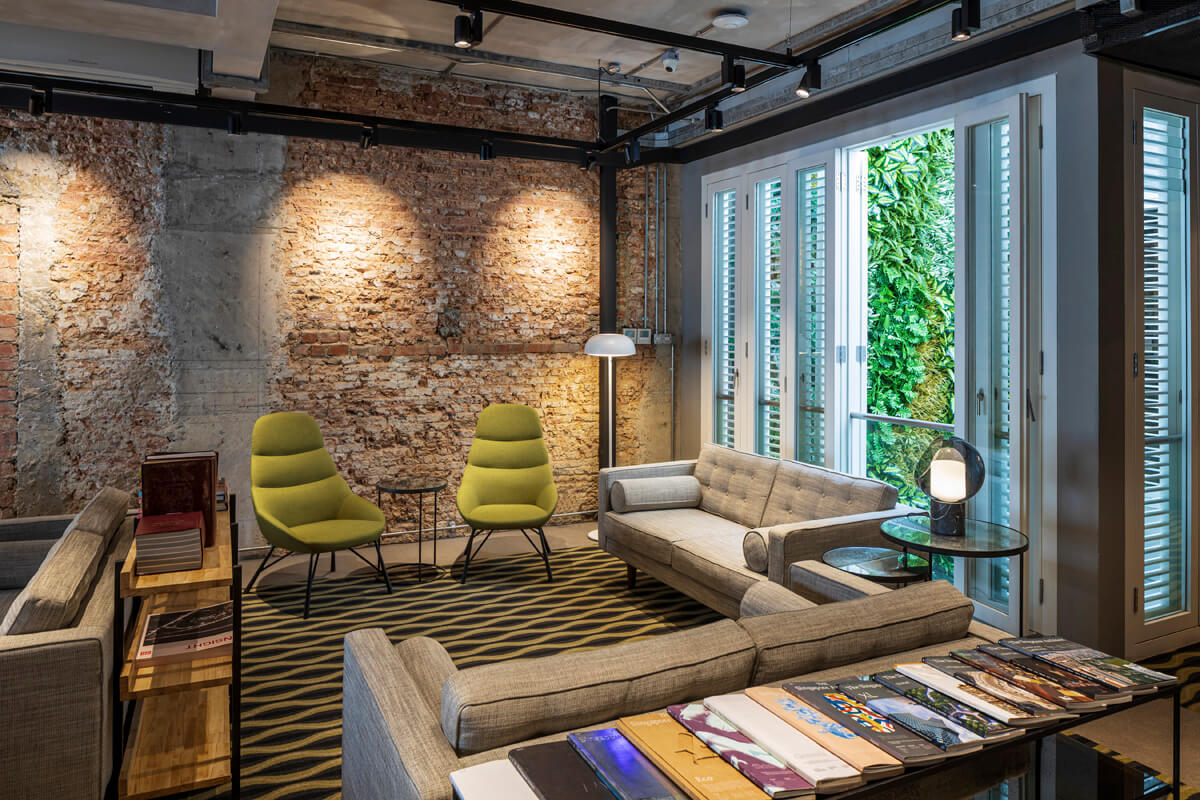
The brief was complex – being a lounge would be its primary role, with the aesthetics of the lounge elevated worthy of representing the profession. But there were also other needs which it was to fulfill: a meeting space for exco discussions, dining may be included. Perhaps a talk, an exhibition, a cocktail event, a deliberation room for competitions, a book launch…
The solution was to be able to repurpose and place every piece of furniture for every intended combination. There was no storage, so this was the challenge. The space still had to be both archive and library, while occasionally promoting or featuring relevant books, and institute publications. The interior combinations were individually composed both for functionality, and aesthetic composition, so that which ever combination was applied, it would work, be ergonomically and spatially sensible, and at the end of the day look cool.
The tie to the many permutations of furniture placement are the elements of the contiguous exposed brick wall that references the other floors, and on the opposite side, customized cabinetry which was designed to enclose spatially. A strongly patterned carpet links all the furniture no matter what combination is selected. Although the furniture is eclectic, each piece was studied to ensure that it could function depending on the combination and its placement. Ultimately, the eventual selection needed to work together aesthetically.
The privilege of having this respected institute homed in an archetypal Singapore shophouse was not to be lost. The lounge is perfectly placed between the large windows facing the road, and the shutters that edge the airwell, reminding member and guest alike of the archetype. Within the two party walls, many local architects have created new wonderful spaces and the chameleon-like nature of the new lounge rides on that inspiration and challenge.
